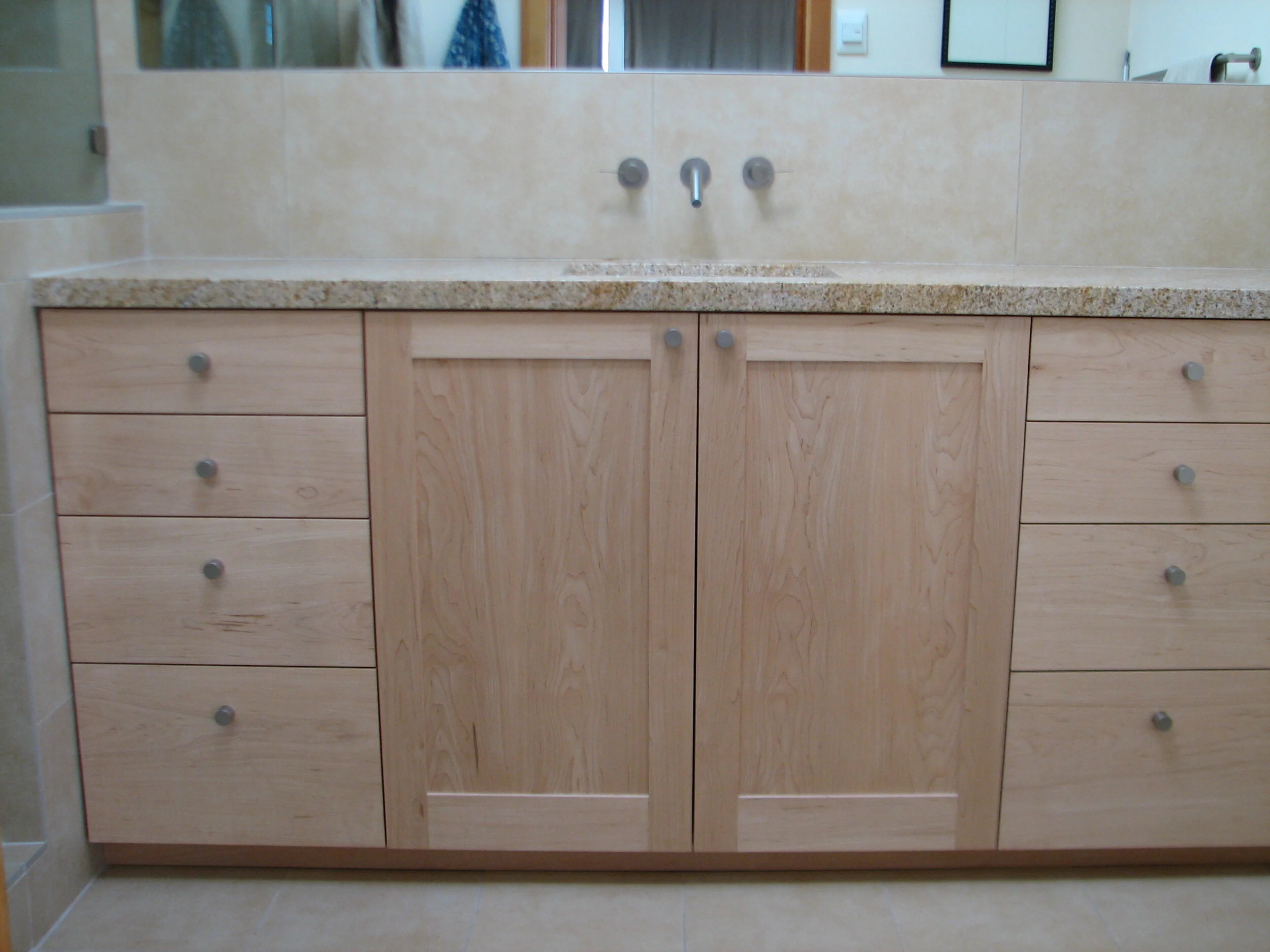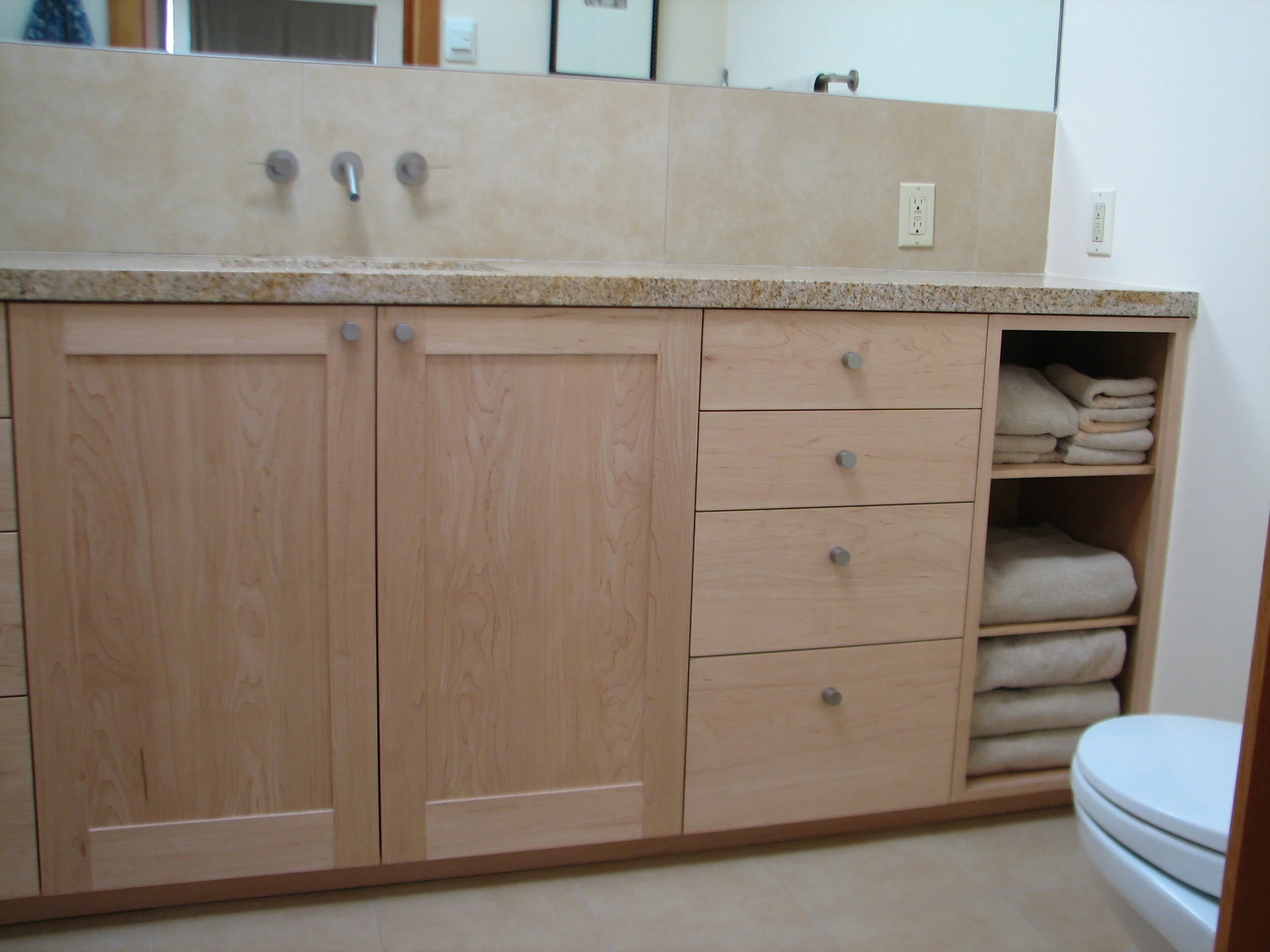Three Shaped Columns
2008, Salvaged douglas fir.
Architect: Leger Wanaselja
Contractor: Ian MacLeod
Photography: Ian MacLeod

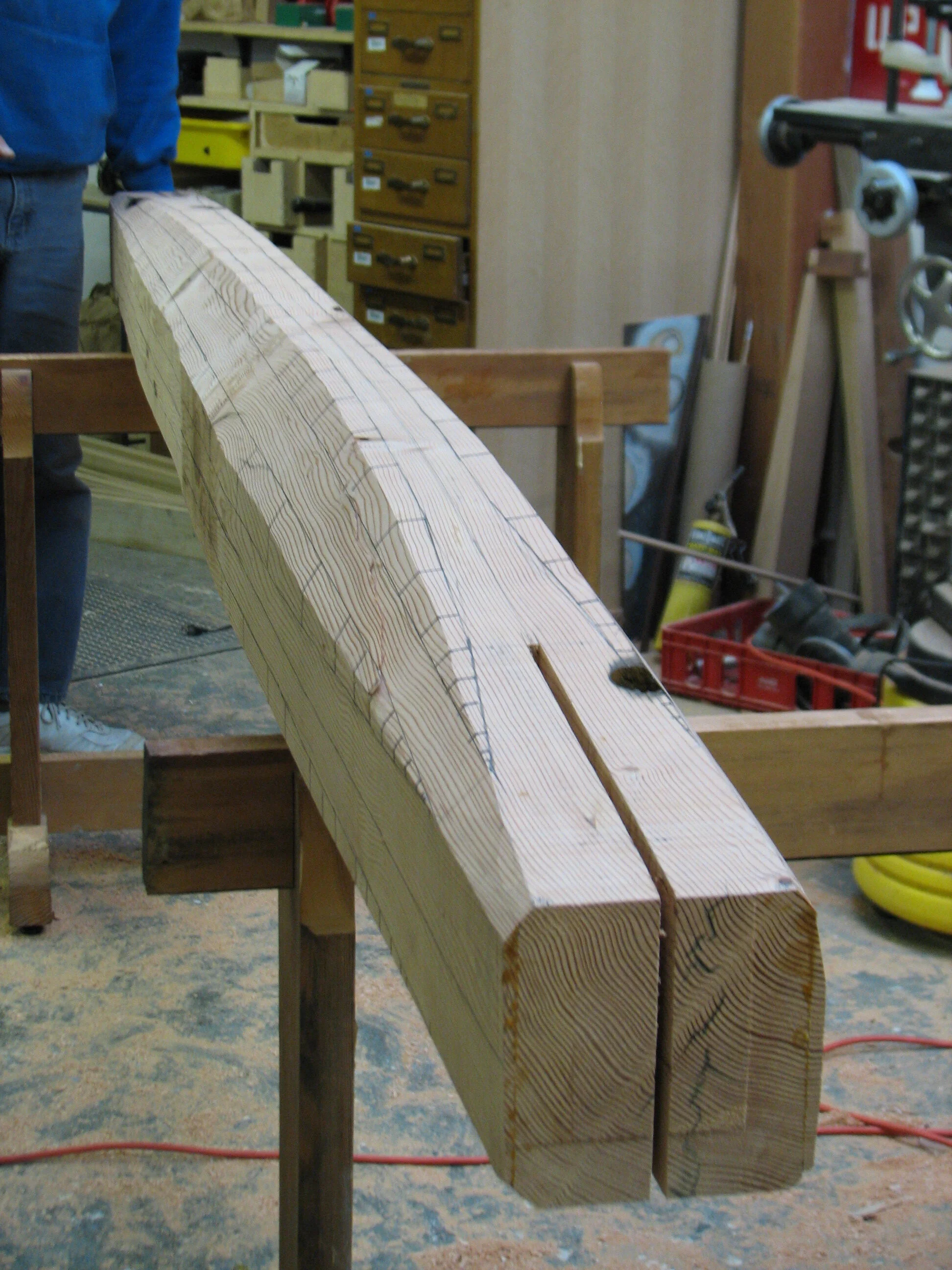

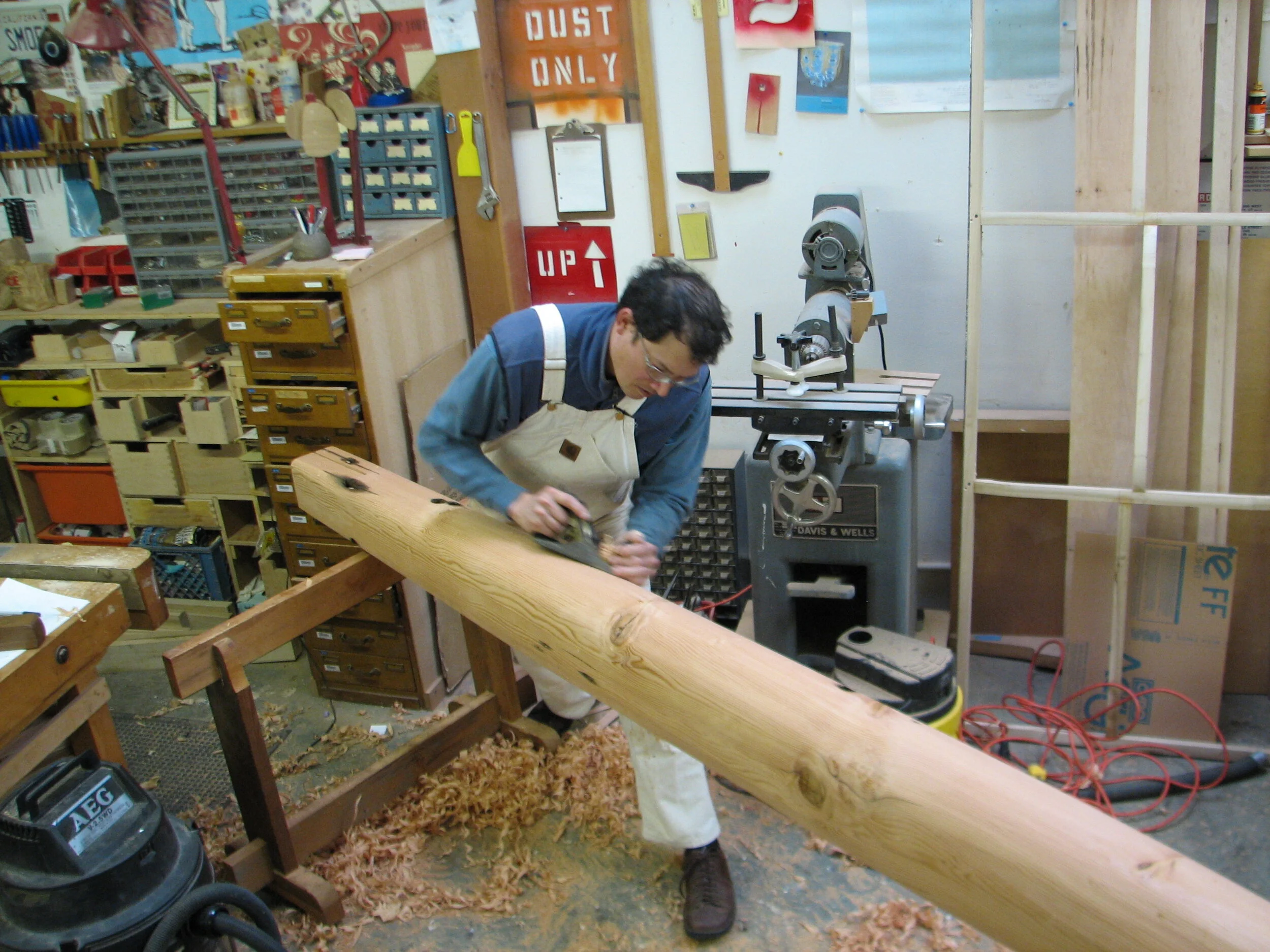
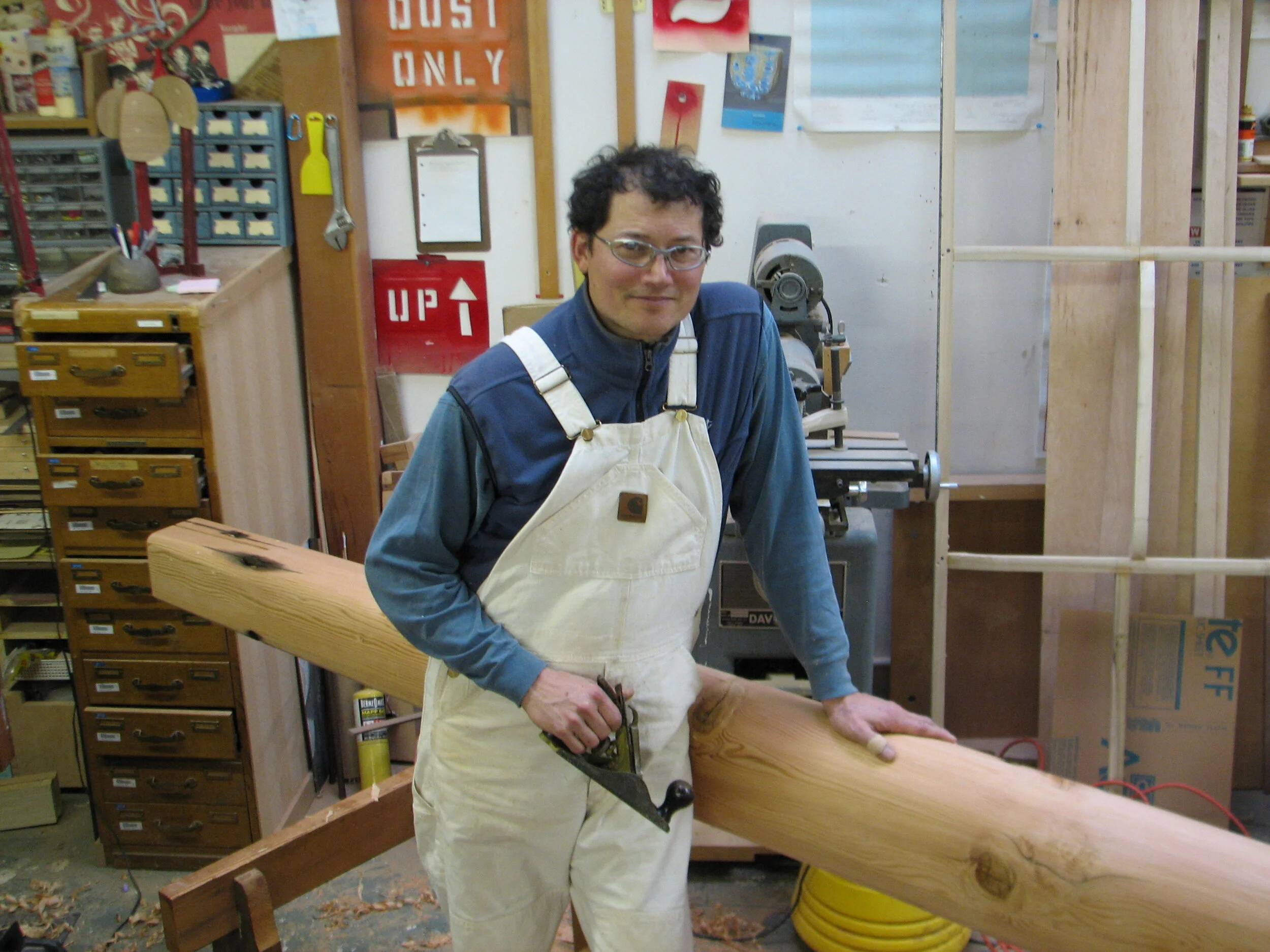
Levenson Bookcase
Designing, fabricating and installing a built-in bookcase to fit a wall between two doors and opposite a fireplace. The design incorporates details from the existing mantel and house trim to create an integrated new place for books and things.
This page shows the existing conditions.
The nearly finished shelf unit. The blank spaces atop the two internal vertical divides await the installation of light fixtures.
Point Richmond integrated doors, bookcase, and wardrobe
This project entailed designing fabricating and installing two large oak doors that enclose a room, then swing open to conceal a set of shelves and a wardrobe. To work properly, each individual component had to be precisely plumbed, leveled and aligned.
Witte / Schmidt Kitchen
Contractor: MacLeod Design and Construction
Fabrication: Bryan Harris
FSC certified sustainably harvested White Oak timber and plywood. Maple and Birch plywood.
Arkin / Tilt kitchen cabinetry
Design: Arkin Tilt Architecture
Fabrication: Bryan Harris, Greg Tolman Materials: Douglas Fir timber, maple plywood, salvaged bowling alley bench tops.
Photography: Ed Caldwell
Jepson’s built-in sofa
Design: Jack Hillmer, Architect
Fabrication: Bryan Harris (joinery), Ashley Eriksmoen (upholstery) Materials: Redwood veneer, maple ply, wool fabric.
Scott bathroom vanity
Fabrication: Bryan Harris
Materials: Maple timber, maple plywood.












